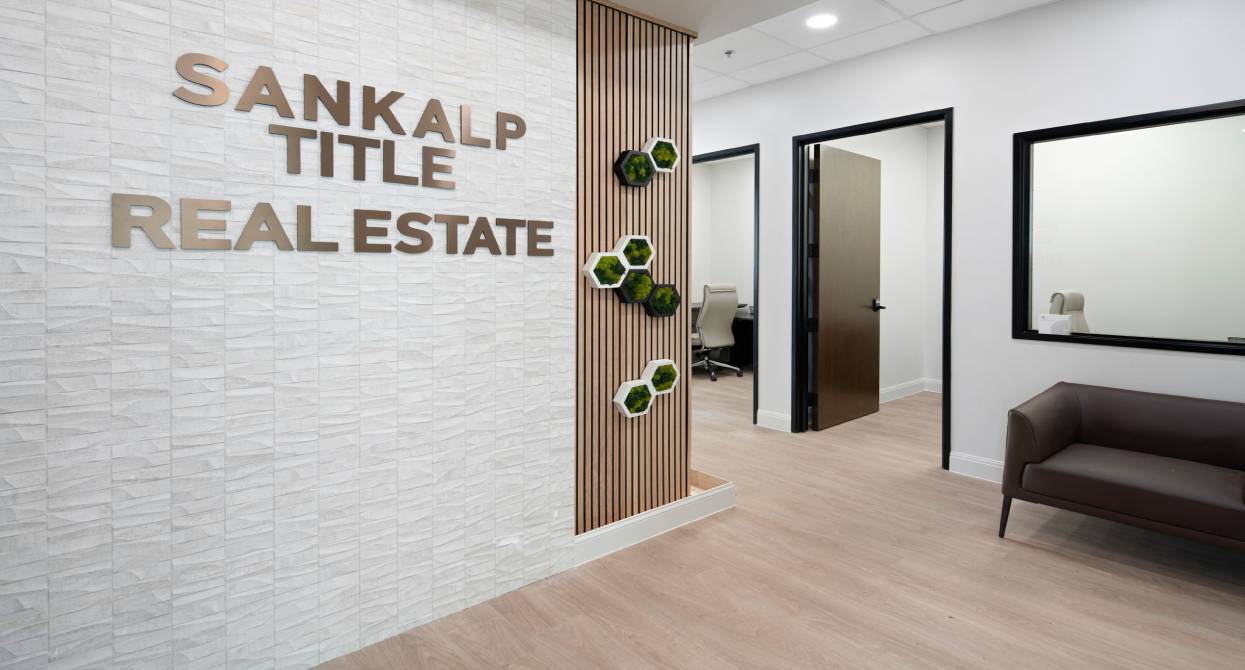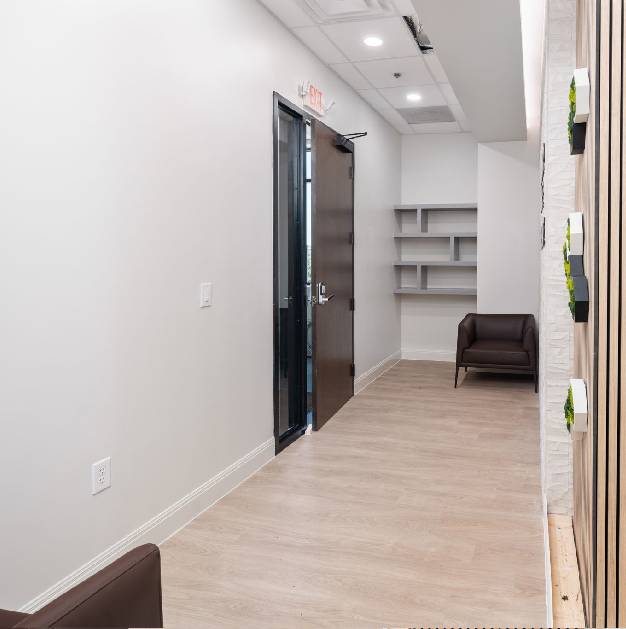Inspiration Office
2023

Interior Finish-Outs
Project Area
3,245 SF
Parking
NA
Project Type
Office Spaces
LOCATION
8195 Custer Rd, Frisco, TX
Project overview
Take a deep dive into one of our recent project highlights where we skillfully executed three distinct interior finish outs for office spaces, all different in design and functionality. Located at 8195 Custer Rd, Frisco, TX, our works span across Suites 200 A, 200 B, and 200 C, each having a square footage of 1,268, 744, and 1,233 respectively.
highlights
Premium Office Design: To create aesthetically attractive studio office spaces, we constructed contemporary interior partitions and glass frontages.
Beautiful Flooring: High-quality vinyl flooring was installed throughout the workplace space to improve its longevity and appearance.
Regulatory Compliance: Our group made sure that all work complied with the strict requirements by effectively managing city permits, inspections, and ADA compliance.
Advanced Infrastructure Works: We completed the electrical, mechanical, and plumbing rough-ins with precision, as well as sheet rough work and MVP contractor services.
Advanced Ceiling Systems: The highest requirements were met in the installation of fire safety systems (sprinkler and alarm works), ceiling grid framing, and tiles with a 0.75 Noise Reduction Coefficient (NRC).
Climate management and Safety Installations: HVAC units, smart locks for better security, WiFi-controlled thermostats, and full electrical and mechanical final inspections were implemented for optimal climate management and safety.
Soundproofing Measures: R19 insulation was used for internal partitions to considerably lower sound transmission, resulting in a calm and productive workspace.
Decor & Furnishing: Furnishings, furniture, and artifacts were chosen carefully to create a welcoming atmosphere and aesthetic appeal in all places.
Modern Kitchen and Break Room: The kitchen’s design and layout, which includes cutting-edge appliances and a contemporary break room, reflects our dedication to providing enjoyable and functional environments.
Scope of Work

Design & Permitting
Provide design services and manage the permitting process to ensure regulatory compliance and project readiness.
Interior Build Out
Execute interior construction and finishing to create functional and aesthetically appealing spaces.
Project Outcomes
Key Achievements
Luxurious Living Experience
Residents enjoy high-end amenities in a tranquil lakeside setting.
Enhanced Community Appeal
The project contributes to the attractiveness of the Leander area, promoting a desirable lifestyle.
Sustainability and Nature Integration
The design emphasizes harmony with nature, offering scenic views and outdoor living spaces.
Visual Showcase












