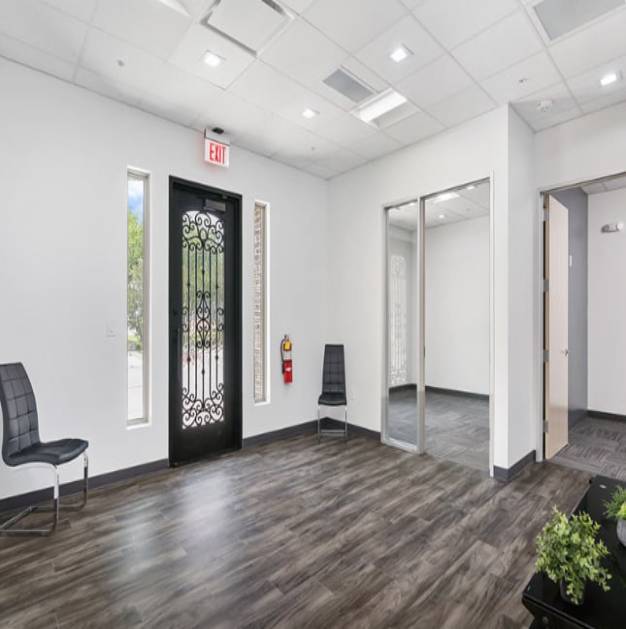Aubrey Suite – 112
2023

Interior Finish-Outs
Project Area
2,067 SF
Parking
NA
Project Type
Co-working/ Office Space
LOCATION
26875 US-380, Suite 112, Aubrey, TX
Project overview
Commercial office space in a highly-promising business locality, Aubrey spread across 5000 SF area, housing 15 independent office units. Interior Finish-out for common areas, breakroom, and restrooms.
highlights
Offered Architectural Planning to ensure effective utilization of available space.
Installed Interior partitions and glass frontage for studio office spaces.
Installed Vinyl/Carpet Flooring across the entire office area.
Responsible for City Permits and Inspections.
Executed Sheet Rough Work and MVP Contractor works.
Executed Electrical, Mechanical and Plumbing Rough-ins.
Installed Ceiling grid framing and closure.
Installed Fire Sprinkler and Fire Alarm works.
Installed HVAC unit, Electrical Meter release Inspections, & Mechanical Finals.
Responsible for ADA Compliance Inspection and Certification.
Installed AI-powered Smart Locks and Wi-Fi-controlled Thermostats.
Installed Ceiling tiles with 0.75 NRC (noise reduction coefficient) to prevent sound transmission from one office to another.
Used R19 Insulation for interior partitions – to reduce sound transmission.
Installed August Locks for entrance doors to enable remote open/close.
Setup Wi-Fi system with Google Mesh to ensure consistent network speed in every nook and corner of the office.
Installed Metal Signages – Dedicated business name plates.
Responsible for Furnishing, Furniture and Artifacts across the entire space to create ambience and aesthetics.
Installation of Blink CCTV Cameras at all entry/exit doors to ensure additional safety.
Setup Kitchen, Kitchen Appliances and Break Room Design.
Scope of Work

Design & Permitting
Provide design services and manage the permitting process to ensure regulatory compliance and project readiness.
Interior Build Out
Execute interior construction and finishing to create functional and aesthetically appealing spaces.
Project Outcomes
Key Achievements
Luxurious Living Experience
Residents enjoy high-end amenities in a tranquil lakeside setting.
Enhanced Community Appeal
The project contributes to the attractiveness of the Leander area, promoting a desirable lifestyle.
Sustainability and Nature Integration
The design emphasizes harmony with nature, offering scenic views and outdoor living spaces.
Visual Showcase








