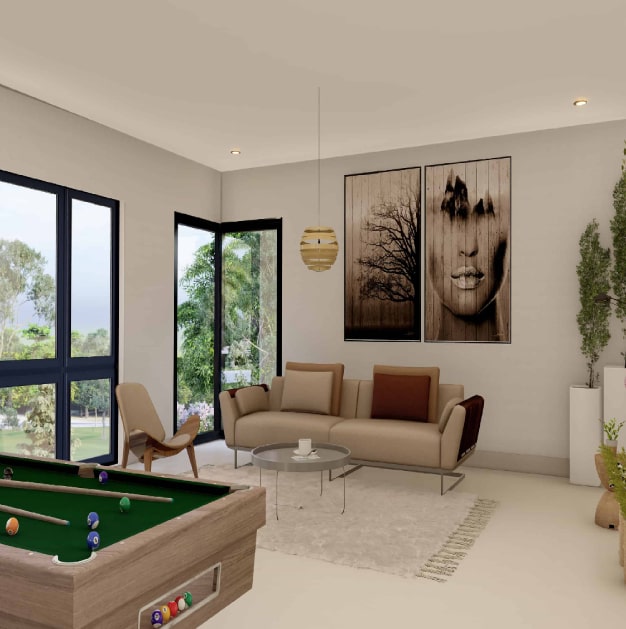Bluewater Residence
2023

Residential Construction
Project Area
Total Living Space: 4,724 square feet (2 floors)
Parking
52
Project Type
Single-Family Residential Development
LOCATION
Lago Vista, Texas.
Project overview
Welcome to your personal retreat in Leander, where every day is a serene escape and every view is a moment to cherish.
The Bluewater Residence is a lakeside development nestled within the idyllic surroundings of Leander, Lago Vista, Texas. This unique project is designed to offer an unparalleled living experience, combining modern luxury with the tranquil beauty of a lakeside setting.
Site Description
The Bluewater Residence encompasses a total living space of 4,724 square feet, thoughtfully divided between two floors.
highlights
The Bluewater Residence is situated in the serene town of Leander, Texas, offering residents a unique opportunity to enjoy luxurious living in harmony with nature.
The development combines contemporary design with high-end finishes, providing a sophisticated and comfortable living environment that appeals to those seeking both style and functionality.
With its lakeside setting, the project is designed to offer residents a tranquil escape from the bustle of city life, promoting relaxation and outdoor enjoyment.
The Bluewater Residence offers a unique opportunity to live in a private, upscale community, ideal for those seeking a refined lifestyle amidst the natural beauty of the Texas Hill Country.
First Floor Highlights
Living Space: 3,134 square feet
Spacious living area
Two bedrooms
Dedicated office space
Modern dining and kitchen area with butler’s pantry
Covered outdoor living space
Two-car garage
Three well-appointed bathrooms
Second Floor Highlights
Living Space: 1,590 square feet
Two additional bedrooms
Theater room
Rumpus room
Two bathrooms
The Bluewater Residence is not just a home; it’s a lifestyle choice that embodies the essence of lakeside luxury living. With its stunning views and thoughtful design, it offers a unique opportunity to live in harmony with nature while enjoying the comfort and sophistication of modern living.
Scope of Work

Site Preparation
Land grading and landscaping tailored to enhance the natural beauty of the lakeside environment.
Construction of Residence
Building a two-story home featuring modern amenities, spacious living areas, and carefully designed bedrooms.
Utilities Installation
Connecting essential services, including water, electricity, and sewer systems, to fully support the residence.
Exterior Development
Creation of outdoor living spaces and landscaping that seamlessly integrates with the scenic lakeside setting.
Finishing Touches
High-end interior design and furnishing to complete the luxurious experience within the home.
Project Outcomes
Key Achievements
Luxurious Living Experience
Residents enjoy high-end amenities in a tranquil lakeside setting.
Enhanced Community Appeal
The project contributes to the attractiveness of the Leander area, promoting a desirable lifestyle.
Sustainability and Nature Integration
The design emphasizes harmony with nature, offering scenic views and outdoor living spaces.
Visual Showcase












