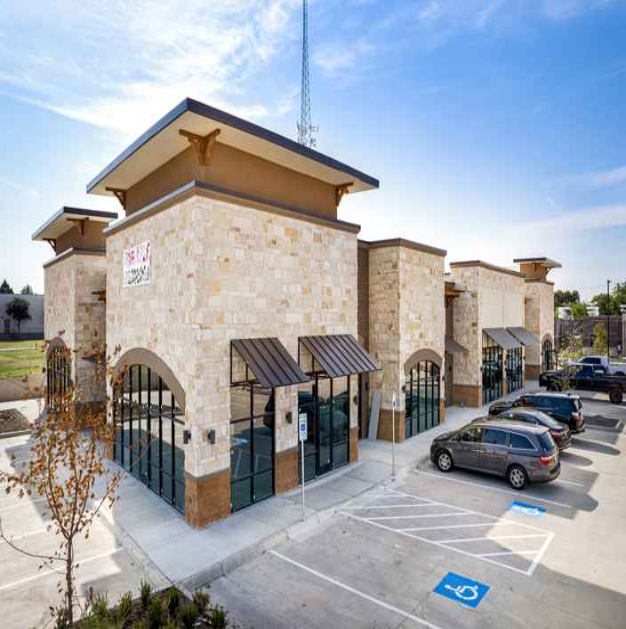KINGS PLAZA
2023

Commercial Construction
Project Area
44,564 Sq. Ft
Parking
176 Nos
Project Type
Multipurpose Commercial Space
Location
14111 King Rd, Frisco, TX 75036
Project overview
Multi-use commercial space spread across 165,876 SF, suitable for general office, retail storefronts and restaurant spaces located in the heart of Frisco. Close proximity to popular businesses and DFW airport.
highlights
Mixed-use development venture spanning across 44,564 SF built-up area.
General/Retail/Restaurant and executive office spaces.
Located along the high-growth corridor of FM 423 Main and King Rd.
State-of-the-art architecture and world-class amenities.
70+ common parking spaces and building signage.
Close to high customer density areas – Frisco, Little Elm, and The Colony.
Fully-Customizable retail/office/medical shell spaces with brand new interiors.
Scope of Work

Design and Permitting
Provide design services and manage the permitting process to ensure regulatory compliance and project readiness.
Land Development
Oversee site preparation, utility installation, and infrastructure development to ready land for construction.
Ground Up Construction
Manage all phases of new construction, from foundational work to final project delivery, ensuring quality and adherence to timelines.
Interior Build Out
Execute interior construction and finishing to create functional and aesthetically appealing spaces.
Construction Management
Direct the planning, coordination, and oversight of construction projects to meet deadlines, budgets, and safety standards.
Project Outcomes
Key Achievements
On-Time Completion
Delivered the project on schedule, meeting all deadlines.
Quality Assurance
Upheld high construction standards for durability and performance.
Client Satisfaction
Received positive feedback, confirming expectations were met.
Visual Showcase





